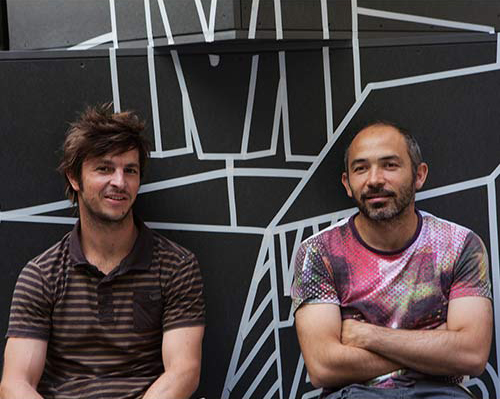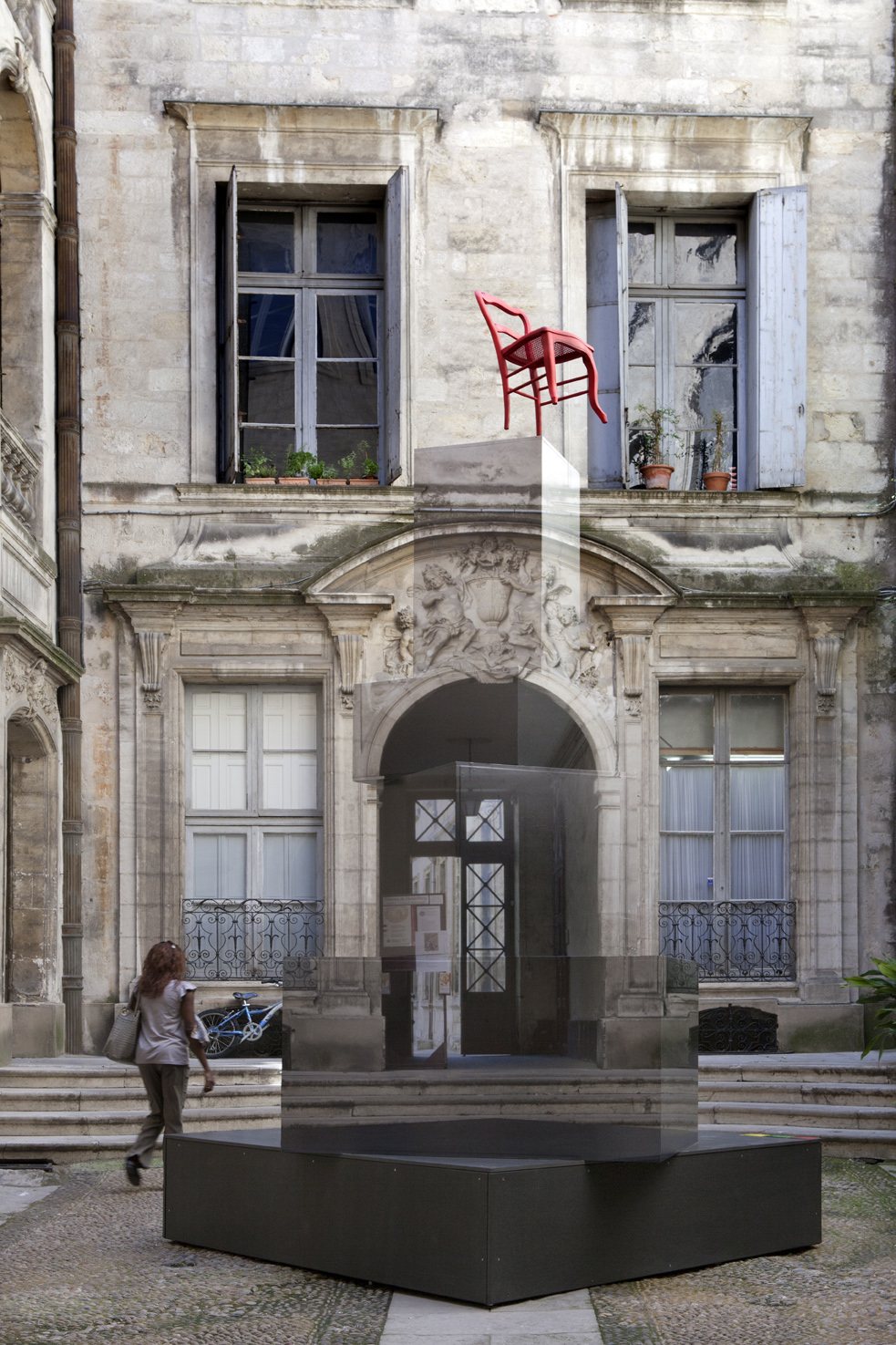MATHIEU COLLOS & CYRIL RHEIMS
Pérols / Montpellier // France
Cyril Rheims et Mathieu Collos, architectes DPLG dessinent des projets entre architectures, design et installation artistique. Cyril exerce en libéral depuis une dizaine d’années. Il s’est spécialisé dans l’optimisation de petites surfaces et travaille essentiellement sur le réagencement de petits appartements parisiens. Le graphisme et la photo l’accompagnent en permanence dans ses projets architecturaux. Mathieu est revenu sur Montpellier après une expérience de 7 ans à Londres pour divers cabinets. (HOK, Antarchitecture, CWArchitects). Il travaille aujourd’hui dans une agence Montpelliéraine tout en cumulant son goût pour la diversité artistique en développant parallèlement des projets de design et de micro architecture. L’exploration parallèle de ces domaines à petite échelle leur permet d’exprimer leurs idées communes tout en conservant un contrôle total sur le projet.
Cyril Rheims and Mathieu Collos, architects DPLG draw projects between architectures, design and artistic installation. Cyril practices in liberal since ten years. He has specialized himself in the optimization of small surfaces and works essentially on the organization of small Parisian apartments. The graphics and the photo do accompany him permanently in his architectural projects. Mathieu came back in Montpelier after an experience(experiment) of 7 years in London for diverse offices. (HOK, Antarchitecture, CWArchitects). He works today in an agency in Montpellier while accumulating his taste for the artistic variety by developing at the same time projects of design and of micro architecture. The parallel exploration of these small-scale domains allows them to express their common ideas while preserving a total control over the project.
Cyril Rheims and Mathieu Collos, architects DPLG draw projects between architectures, design and artistic installation. Cyril practices in liberal since ten years. He has specialized himself in the optimization of small surfaces and works essentially on the organization of small Parisian apartments. The graphics and the photo do accompany him permanently in his architectural projects. Mathieu came back in Montpelier after an experience(experiment) of 7 years in London for diverse offices. (HOK, Antarchitecture, CWArchitects). He works today in an agency in Montpellier while accumulating his taste for the artistic variety by developing at the same time projects of design and of micro architecture. The parallel exploration of these small-scale domains allows them to express their common ideas while preserving a total control over the project.

Le visiteur entre dans la cour de l’hôtel particulier. Devant lui flotte un objet chargé d’histoire en relation étroite avec le style architectural de l’hôtel. Alors qu’il entame sa visite, tout à coup le bâti se fracture, les éléments architecturaux se déconstruisent et le spectateur découvre alors l’illusion. Les différentes boites superposées sont en fait recouvertes de photos anamorphique, un principe de déformation d’image qui permet de rendre la structure invisible. La base de celle-ci sert alors d’assise au visiteur pour lui permettre de contempler l’architecture de cour.
The visitor enters the court of the private mansion. In front of him an object in charge of history in close relationship with the architectural style of the hotel floats. Whereas it starts its visit, suddenly the frame is fractured, the architectural elements are deconstructed and the spectator discovers the illusion then. The different ones limp superimposed in fact are covered with photographs anamorphic, a principle of deformation of image which makes it possible to make the structure invisible. The base of this one is used then of sited for the visitor to enable him to contemplate the architecture of courtyard.





