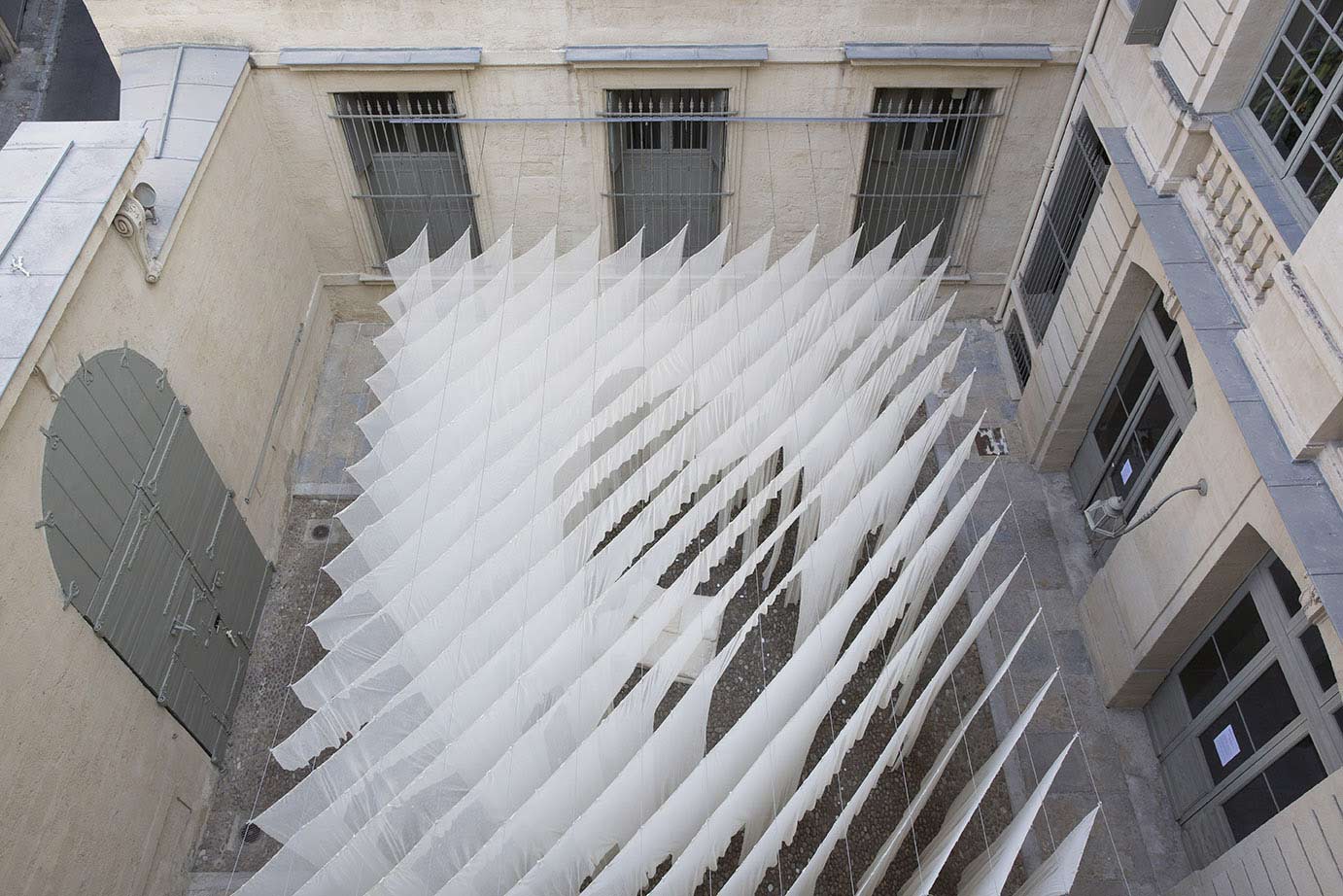VOILAGE VOILAGE
TTT ARCHITECTES - Gaétan MORALES & Antoine PASCAL
Paris // France - Londres // Royaume-Uni
TTT ARCHITECTES - Gaétan MORALES & Antoine PASCAL
Paris // France - Londres // Royaume-Uni
TTT est un atelier teleworking qui permet à Gaétan Morales et Antoine Pascal, basés respectivement à Paris et Londres, d'élaborer ensemble et à distance des projets en tous genres tout en conservant une activité au sein d'agences d'architecture (Gaëtan le Penhuel et Hassell Studio). Venus des ENSA Montpellier et Grenoble, ils se rencontrèrent à l’Ecole Nationale Supérieure d’Architecture Paris-Malaquais, dont il sont tous les deux diplômés en 2009. Ils travaillent ensemble depuis 2008 sur des concours ou des commandes privées, s'intéressant à toutes les échelles, le plus souvent en collaboration avec d'autres, comme avec J. Barrios Lacoma, M. Goncalves, A. Thevenon ou T. Bouchet. Ils ont participé à des concours, comme Europan 10 ou une chambre d'hôtel, ils ont dessiné une base nautique, ils ont fabriqué des bibliothèques paramétriques, ils ont construit des bureaux en ossature bois, et ils ont réalisé un laboratoire dans la montagne qui a été publié.
TTT is a teleworking workshop that enables Gaétan Morales and Antoine Pascal, based in Paris and London respectively, to develop a variety of projects whilst also undertaking activities at their respective architectural firms Gaëtan le Penhuel and Hassell Studio. After completing their Bachelor degrees at ENSA Montpellier & Grenoble schools, Gaétan and Antoine met at Paris Malaquais National School of Architecture where they both successfully graduated in 2009. They have been working together on competitions and projects for private clients since 2008. They undertake projects with varying typologies, with a strong focus on collaboration with other professionals including J. Barrios Lacoma, M. Goncalves, A. Thevenon or T. Bouchet. They have taken part in a variety of international competitions over the years including Europan 10, A Room for London and the design of a water sports centre. They have also designed and built a parametric book case, a timber frame office, and most recently a dentist laboratory situation in Pyrenees Mountains.
TTT is a teleworking workshop that enables Gaétan Morales and Antoine Pascal, based in Paris and London respectively, to develop a variety of projects whilst also undertaking activities at their respective architectural firms Gaëtan le Penhuel and Hassell Studio. After completing their Bachelor degrees at ENSA Montpellier & Grenoble schools, Gaétan and Antoine met at Paris Malaquais National School of Architecture where they both successfully graduated in 2009. They have been working together on competitions and projects for private clients since 2008. They undertake projects with varying typologies, with a strong focus on collaboration with other professionals including J. Barrios Lacoma, M. Goncalves, A. Thevenon or T. Bouchet. They have taken part in a variety of international competitions over the years including Europan 10, A Room for London and the design of a water sports centre. They have also designed and built a parametric book case, a timber frame office, and most recently a dentist laboratory situation in Pyrenees Mountains.

En ouvrant la fenêtre le vent s’engouffre, soulève le rideau et vient caresser son corps nu. L’image hollywoodienne est connue, son évocation sensuelle implacable. De l’extérieur, la volumétrie de l’objet s’insère simplement dans son contexte. L’installation célèbre la géométrie de la cour. Elle respecte la symétrie de l’espace sans chercher le contraste. Sa complexité interne apparaît à travers ses voiles transparents, attirant le visiteur. La disposition des voiles selon une trame diagonale permet d’accentuer la porosité de l’installation. La variation de l’opacité par la superposition des voiles révèle l’espace intérieur, sa complexité, son patrimoine et ceux qui le pratiquent. Cette disposition diagonale permet à la lumière et au vent de s’engouffrer au cœur de l’installation. A L’intérieur, en travaillant sur un parcours en spirale à travers une succession de voiles, la variation de hauteur et de largeur du passage favorise l’expérience d’effleurer un rideau, dessinant le sillage du parcours du promeneur.
When he opened the window, the breeze lifted the curtain, gently brushing his naked body. An obvious, but striking Hollywood image celebrating sensuality. From the outside, the intervention simple form echoes the symmetrical geometry of its context. Its transparency shows its internal complexity. The diagonal grid creates four identical porous facades. The walker can see the installation, the people and surroundings through a variation of opacity through the different layers. This layout maximizes the opportunity for light and wind to come in. Inside the installation, the journey through the veils describes a spiral. The passage variation of height and width allows contact with the veils, describing the walker wake.
When he opened the window, the breeze lifted the curtain, gently brushing his naked body. An obvious, but striking Hollywood image celebrating sensuality. From the outside, the intervention simple form echoes the symmetrical geometry of its context. Its transparency shows its internal complexity. The diagonal grid creates four identical porous facades. The walker can see the installation, the people and surroundings through a variation of opacity through the different layers. This layout maximizes the opportunity for light and wind to come in. Inside the installation, the journey through the veils describes a spiral. The passage variation of height and width allows contact with the veils, describing the walker wake.






©photoarchitecture
