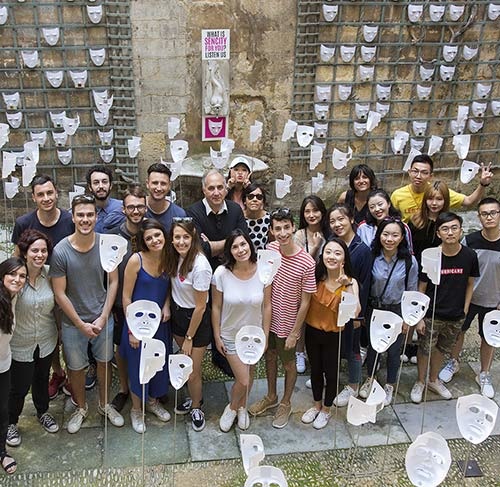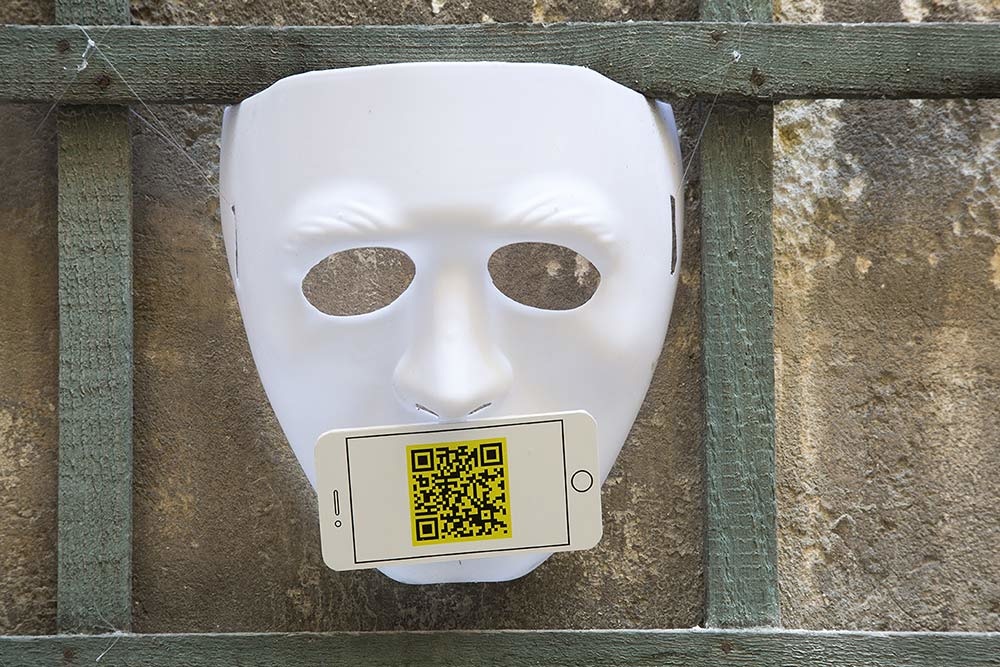Universitée Invitée: Ecole Technique Supérieure d'Architecture de Genes
Urban Living Room
Genes // Italie
Urban Living Room
Genes // Italie

Département d’architecture et de design à Gênes a été fondée en 1972 (Faculté d’architecture). Les étudiants peuvent s’inscrire dans plusieurs programmes d’études qui sont tous liés à la tradition de l’ancienne Faculté d’Architecture, aujourd’hui Département d’architecture et de design reconnu dans toute l’Italie. Une grande attention est toujours portée à l’environnement : constructions urbaines, style, patrimoine culturel, architectural, historique, conception d’objets, moyens de communications, territoire, paysage afin d’arriver à la conception de nouvelles architectures. L’équipe constituée pour le FAV est dirigée par Manuel Gausa avec les étudiants de dAD et les étudiants en doctorat d’ADD, c’est-à-dire le programme de doctorat en architecture et design.
Department Architecture and Design in Genoa was founded in 1972 (Faculty of Architecture). Students may enroll in several programs of study that are all linked to the tradition of the former Faculty of Architecture now Department of Architecture and Design, as it is recognized all over Italy. A great attention is always given to the built, physical and cultural environment, in all its scales: from the buildings to the city, from the design of objects to the communication media, from the territory to the landscape, from the architectural and historic heritage to the design of new architectures. The dAD Team for FAV is directed by Manuel Gausa with dAD’s students and PhD students of ADD, that is the PhD program in Architecture and Design.



INTER/FACES
Intitulée Urban Living Room, l’installation génère dans la cour un lieu d’échanges et de débats. Les modules blancs, disposés de manière aléatoire dans la cour, permettent aux visiteurs de s’installer comme ils le souhaitent générant ainsi des moments de discussions et de partage dans la cour. Faisant écho à la thématique SENcity, à savoir, la place des nouvelles technologies dans la manière dont nous vivons les dispositifs urbains contemporrains, l’utilisation du masque blanc propose une réflexion sur le risque de standardisation et de dépersonnalisation dont souffre notre époque.
INTER/FACES
Entitled Urban Living Room, the installation generates in the courtyard a place of exchanges and debates. The white modules, arranged randomly in the courtyard, allow visitors to settle as they wish, generating moments of discussion and sharing in the courtyard. Echoing the SENcity theme, namely, the place of new technologies in the way we live urban devices contemporaries, the use of the white mask proposes a reflection on the risk of standardization and depersonalization which suffers
Intitulée Urban Living Room, l’installation génère dans la cour un lieu d’échanges et de débats. Les modules blancs, disposés de manière aléatoire dans la cour, permettent aux visiteurs de s’installer comme ils le souhaitent générant ainsi des moments de discussions et de partage dans la cour. Faisant écho à la thématique SENcity, à savoir, la place des nouvelles technologies dans la manière dont nous vivons les dispositifs urbains contemporrains, l’utilisation du masque blanc propose une réflexion sur le risque de standardisation et de dépersonnalisation dont souffre notre époque.
INTER/FACES
Entitled Urban Living Room, the installation generates in the courtyard a place of exchanges and debates. The white modules, arranged randomly in the courtyard, allow visitors to settle as they wish, generating moments of discussion and sharing in the courtyard. Echoing the SENcity theme, namely, the place of new technologies in the way we live urban devices contemporaries, the use of the white mask proposes a reflection on the risk of standardization and depersonalization which suffers


©photoarchitecture
