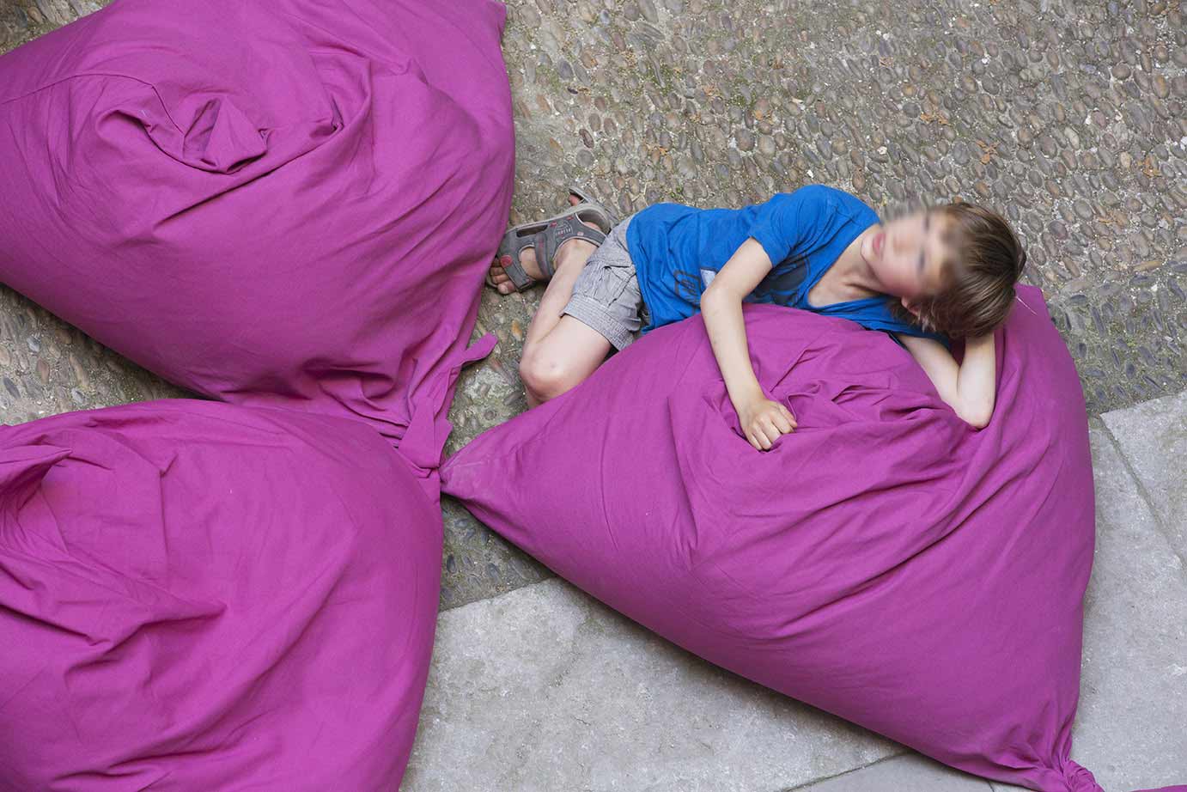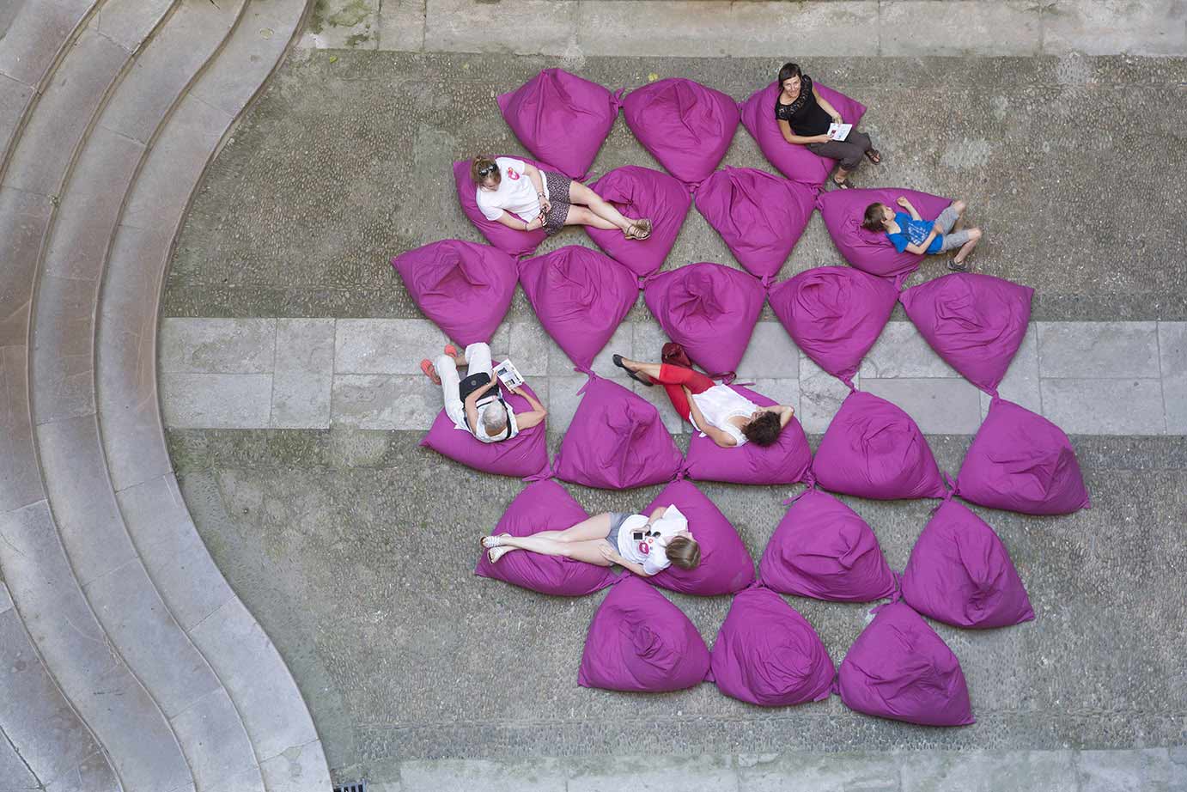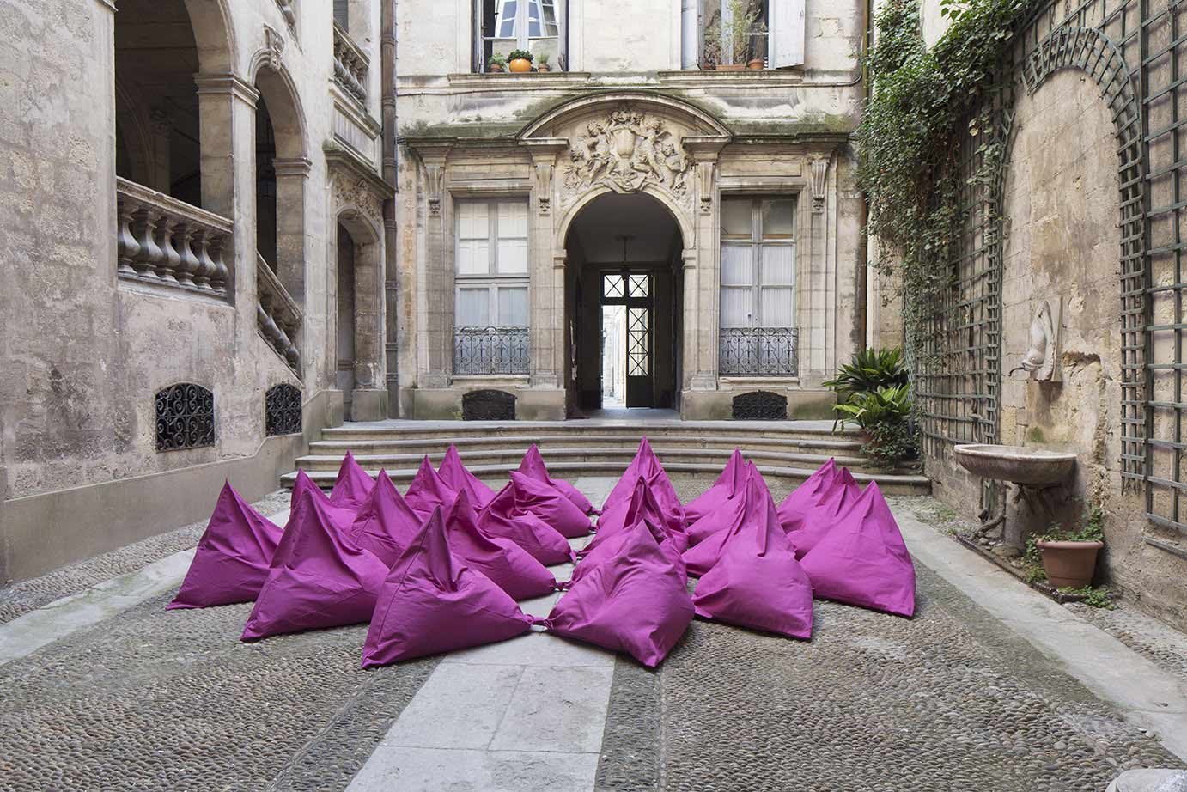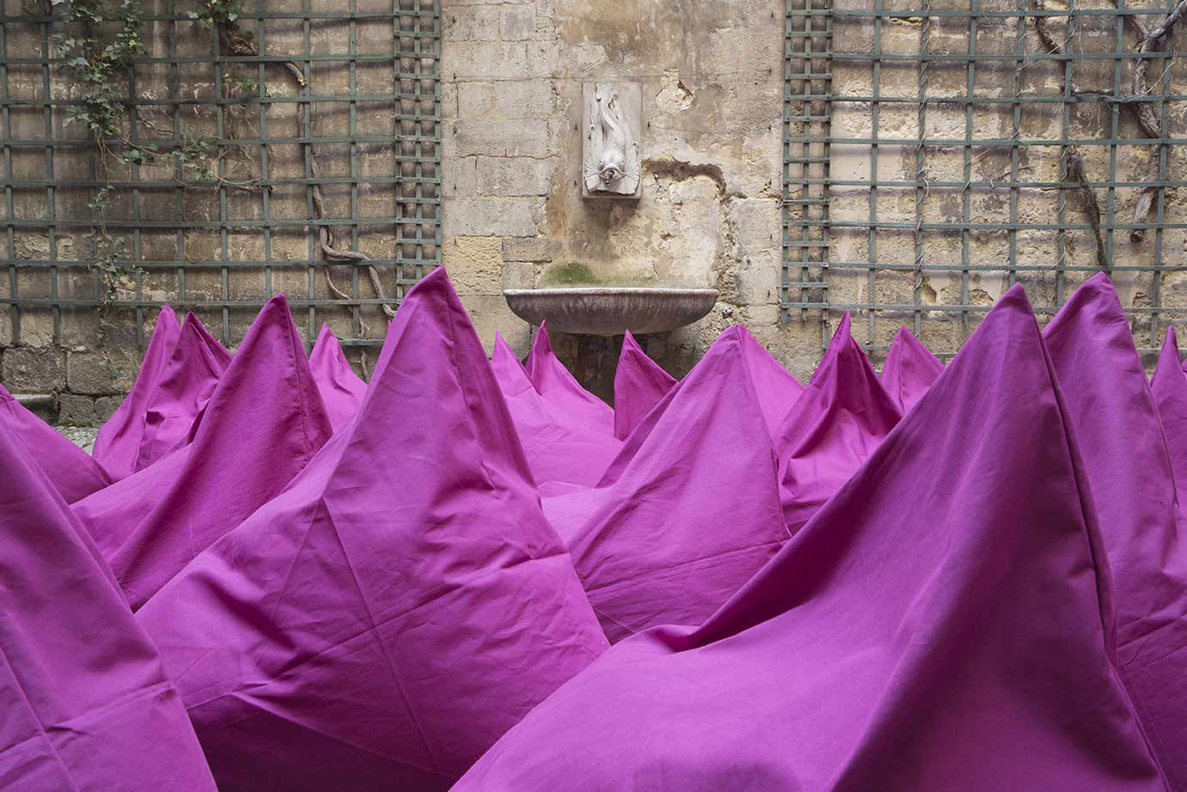Amandine CAR & Guillaume RANGHEARD
Marseille // France
Amandine Car est architecte HMONP depuis novembre 2012. Elle a à cœur de faire valoir l’architecture en tant que service public, et de mettre en cohérence toutes les échelles du projet. À titre personnel, elle pratique les arts plastiques, ce qui lui permet de nourrir sa pratique par l'exploration de nouvelles matérialités.
Guillaume Rangheard est architecte DE depuis juin 2012. Sa formation antérieure en philosophie l’a rendu sensible aux dimensions politique et expérientielle de l'architecture. C'est à cette dernière qu'il consacre actuellement son travail de recherche.
C+R est un partenariat qui a commencé en 2009 à l'ENSA-Marseille, dans le cadre du studio de Frank Rambert. Convaincus que l’on construit toujours quelque part et pour quelqu’un, et que l’architecture tient autant aux édifices qu'aux pratiques, ils placent l'habitant au cœur du processus de projet.
Amandine Car is an architect HMONP since november 2012. She has at heart to emphasize architecture as a public service, and to ensure consistency between all levels of the project. Her practicing of visual arts allows her to feed her work as an architect by exploring new materialities.
Guillaume Rangheard is an architect DE since june 2012. His previous training in philosophy made him sensitive to both the political and experiential dimensions of architecture. It is to the latter that he devotes his current research.
C+R as a group was born in 2009 at the ENSA-Marseille, in architect Frank Rambert's studio. It is driven by the idea that one always builds somewhere and for someone, and that architecture is as much made of practices as it is made of matter, thus making the inhabitant the real heart of the project.
![]() Construire la ville sensuelle, en tant que lieu où les sens peuvent s'éveiller, coïncide avec la réhabilitation du sol, non plus seulement comme simple surface de transit, mais comme espace où il est possible de ralentir, et qui est propice à la contemplation. C'est pourquoi nous avons conçu notre projet moins comme un événement architectural – le patrimoine montpelliérain étant ce qui fait événement – que comme une invitation à changer (littéralement) de posture et de regard. Nous avons voulu offrir aux visiteurs une clairière de confort, leur permettant de regarder les nuages qui passent, d'écouter le silence liminal de la cour et, c'est notre souhait, d'en saisir la rêverie de pierre et de soleil.
Construire la ville sensuelle, en tant que lieu où les sens peuvent s'éveiller, coïncide avec la réhabilitation du sol, non plus seulement comme simple surface de transit, mais comme espace où il est possible de ralentir, et qui est propice à la contemplation. C'est pourquoi nous avons conçu notre projet moins comme un événement architectural – le patrimoine montpelliérain étant ce qui fait événement – que comme une invitation à changer (littéralement) de posture et de regard. Nous avons voulu offrir aux visiteurs une clairière de confort, leur permettant de regarder les nuages qui passent, d'écouter le silence liminal de la cour et, c'est notre souhait, d'en saisir la rêverie de pierre et de soleil.
Building the sensual city, as a place where senses can be awakened, coincides with the re-establishment of the ground as a surface not only made for transiting, but which also allows one to slow down and contemplate her surroundings. This is why we designed our project less as an architectural event – Montpellier's architecture being the real event – than as an invitation to (literally) change one's posture and way of looking at things. We aimed to provide visitors with a glade of coziness allowing them to watch the clouds as they pass by, listen to the liminal silence of the courtyard and, hopefully, seize its tenuous reverie of stone and sun.
Guillaume Rangheard est architecte DE depuis juin 2012. Sa formation antérieure en philosophie l’a rendu sensible aux dimensions politique et expérientielle de l'architecture. C'est à cette dernière qu'il consacre actuellement son travail de recherche.
C+R est un partenariat qui a commencé en 2009 à l'ENSA-Marseille, dans le cadre du studio de Frank Rambert. Convaincus que l’on construit toujours quelque part et pour quelqu’un, et que l’architecture tient autant aux édifices qu'aux pratiques, ils placent l'habitant au cœur du processus de projet.
Amandine Car is an architect HMONP since november 2012. She has at heart to emphasize architecture as a public service, and to ensure consistency between all levels of the project. Her practicing of visual arts allows her to feed her work as an architect by exploring new materialities.
Guillaume Rangheard is an architect DE since june 2012. His previous training in philosophy made him sensitive to both the political and experiential dimensions of architecture. It is to the latter that he devotes his current research.
C+R as a group was born in 2009 at the ENSA-Marseille, in architect Frank Rambert's studio. It is driven by the idea that one always builds somewhere and for someone, and that architecture is as much made of practices as it is made of matter, thus making the inhabitant the real heart of the project.

Building the sensual city, as a place where senses can be awakened, coincides with the re-establishment of the ground as a surface not only made for transiting, but which also allows one to slow down and contemplate her surroundings. This is why we designed our project less as an architectural event – Montpellier's architecture being the real event – than as an invitation to (literally) change one's posture and way of looking at things. We aimed to provide visitors with a glade of coziness allowing them to watch the clouds as they pass by, listen to the liminal silence of the courtyard and, hopefully, seize its tenuous reverie of stone and sun.




©photoarchitecture
