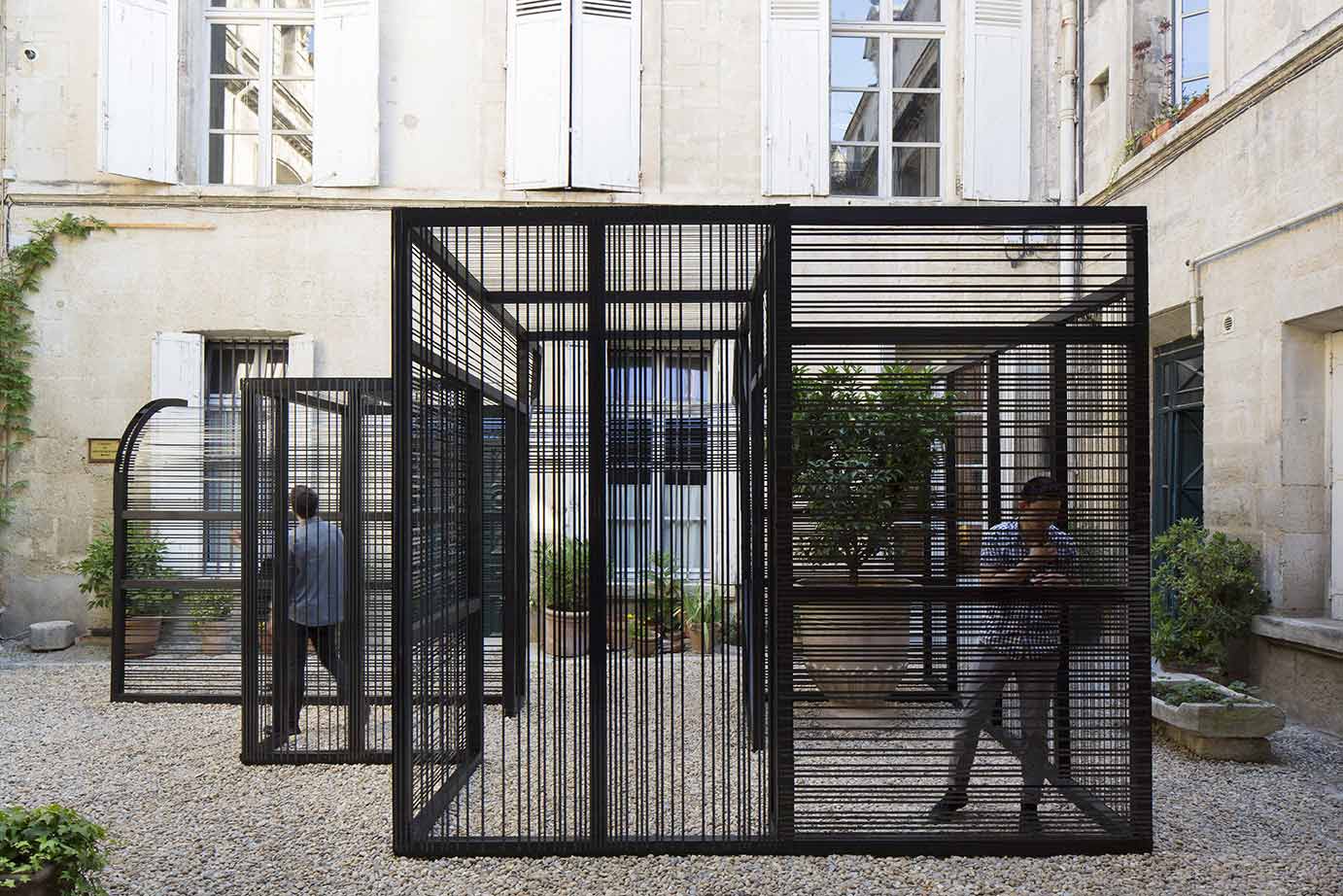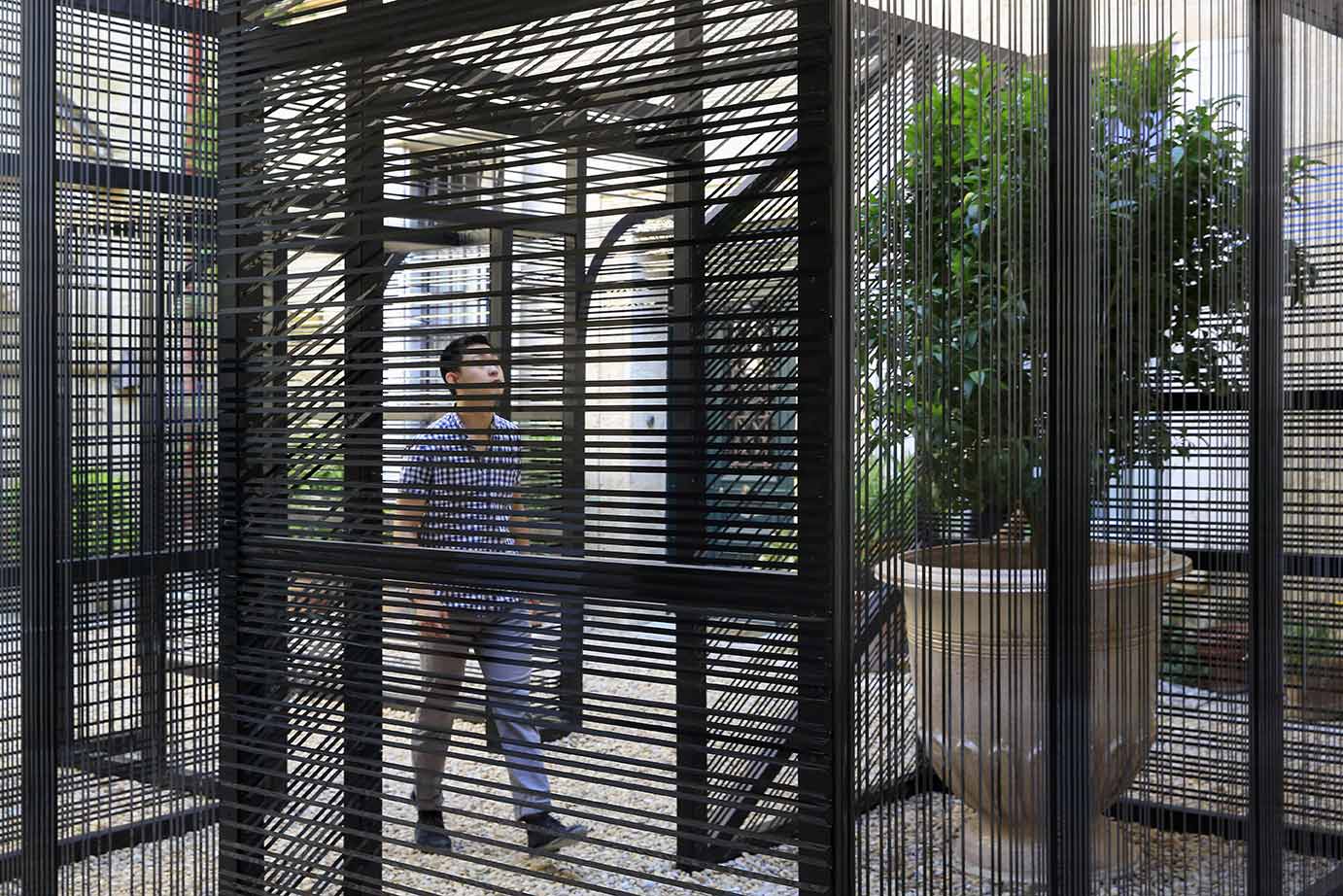TRANS(INTER)FERENCE
Syracuse University School of Architecture - Maya ALam & Waralee Kaewkoon & Emily Greer & Thomas Byung H. Kim
Syracuse // USA
Syracuse University School of Architecture - Maya ALam & Waralee Kaewkoon & Emily Greer & Thomas Byung H. Kim
Syracuse // USA
Maya Alam est une architecte et designer allemande. Elle détient le titre d’Ingénieur diplômé d’Architecture d’intérieur de l’école d’architecture Peter Behrens à Düsseldorf et un Master d’Architecture avec distinction de l’Institut d’Architecture de Californie du Sud. Elle a travaillé en Allemagne, Inde, Suisse, Chine, Italie et Etats-Unis. Entre autres, avec P-A-T-T-E-R-N-S, NMDA, UNStudio and Studio Fuksas. Maya a reçu le Certificat AIA Henry Adams et le Prix de la Meilleure Thèse à SciArc. Waralee Kaewkoon est née et élevée à Bangkok en Thailand, c'est une candidate B.Arch à la Syracuse University School of Architecture. En dehors de l’architecture, elle aime également le design graphique, la manipulation de photo et la musique.
Emily Greer est de Corbin dans le Kentucky. Elle est en seconde année universitaire à la Syracuse University. Emily poursuit également une licence en Environnement et Société Thomas Byung H. Kim T est né en Corée du Sud mais a grandi la majeur partie de sa vie dans les montagnes du Colorado. Quand il n’est pas au studio, il aime aller faire du vélo, du snowboard et affectionne la photographie et jouer de la musique.
Maya Alam is a German architect and designer. She holds the title of Dipl. Ing. of Interior Architecture from the Peter Behrens School of Architecture in Düsseldorf and a Master of Architecture with Distinction from the Southern California Institute of Architecture. She has worked in Germany, India, Switzerland, China, Italy and the USA. Amongst others with P-A-T-T-E-R-N-S, NMDA, UNStudio and Studio Fuksas. Maya was awarded the AIA Henry Adams Certificate and a Selected Best Thesis Award at SciArc.
Waralee Kaewkoon was born and raised in Bangkok, Thailand. she is a B.Arch candidate at Syracuse University. Aside from architecture, she also enjoys graphic design, photo manipulation and creating music. Emily Greer is from Corbin, Kentucky. She is currently in her second year in Syracuse Architecture’s undergraduate program. Emily is also pursuing a minor in Environment and Society. Thomas Byung H. Kim was born in South Korea, but grew up the majority of his life in the mountains of Colorado. When he isn’t in the studio, he loves to go biking, snowboarding and enjoys photography and playing music.
![]()
Supposant que l’identité et l’iconicité en architecture oscille entre concepts de distinction et réalisation, cette installation nous permet d’explorer un développement de nouvelles formes potentielles entre l’Ancien et le Nouveau. L’installation « Trans(inter)ference » est un produit de son site, production numérique de sa matérialisation et son interaction avec son observateur – la construction d’un objet intermédiaire. La façade de la cour est à nouveau projetée dans elle-même et devient un labyrinthe de diverses clôtures. La structure résultante est une convergence de dessin et de sculpture dans l’espace. Tandis que sa solidité est définie par la densité matérielle et des lignes de poids dans l’espace, la perception de ce qu’elle est dépend seulement d’une position. Tandis que la réalisation de l’objet semble être complexe, l’assemblage est en réalité basé sur une simple trame couverte par des bandes magnétiques de cassette vidéo. Des caractéristiques du matériau, comme la réflexion, la durabilité, le faible coût et l’éphémérité qui font de sa réutilisation un choix irrésistible, vient le lien conceptuel entre ce qui était et ce qui pourrait être.
Assuming that identity and iconicity in architecture lie in between concepts of distinction and resolution, this installation enables us to investigate a development of potential new forms by flickering between the Old and the New. The piece “Trans(inter)ference” is a product of its site, digital production, its materialization and the interaction with its observer – the construction of an in-between object. The courtyard’s facade is projected back into itself and becomes a labyrinth of diverse enclosures. The resulting structure is a convergence of drawing and sculpture in space. While its solidity is defined by material densities and lineweights in space, the perception of which is dependent solely on one’s position. While the resolution of the piece appears to be intricate, the actual assembly is based on a simple frame system covered with VHS magnetic tape. Along with the material characteristics, like reflectiveness, durability, cost efficiency and ephemerality, which make the reuse of this material a compelling choice, comes the conceptual link between what was and what might be.
Emily Greer est de Corbin dans le Kentucky. Elle est en seconde année universitaire à la Syracuse University. Emily poursuit également une licence en Environnement et Société Thomas Byung H. Kim T est né en Corée du Sud mais a grandi la majeur partie de sa vie dans les montagnes du Colorado. Quand il n’est pas au studio, il aime aller faire du vélo, du snowboard et affectionne la photographie et jouer de la musique.
Maya Alam is a German architect and designer. She holds the title of Dipl. Ing. of Interior Architecture from the Peter Behrens School of Architecture in Düsseldorf and a Master of Architecture with Distinction from the Southern California Institute of Architecture. She has worked in Germany, India, Switzerland, China, Italy and the USA. Amongst others with P-A-T-T-E-R-N-S, NMDA, UNStudio and Studio Fuksas. Maya was awarded the AIA Henry Adams Certificate and a Selected Best Thesis Award at SciArc.
Waralee Kaewkoon was born and raised in Bangkok, Thailand. she is a B.Arch candidate at Syracuse University. Aside from architecture, she also enjoys graphic design, photo manipulation and creating music. Emily Greer is from Corbin, Kentucky. She is currently in her second year in Syracuse Architecture’s undergraduate program. Emily is also pursuing a minor in Environment and Society. Thomas Byung H. Kim was born in South Korea, but grew up the majority of his life in the mountains of Colorado. When he isn’t in the studio, he loves to go biking, snowboarding and enjoys photography and playing music.

Supposant que l’identité et l’iconicité en architecture oscille entre concepts de distinction et réalisation, cette installation nous permet d’explorer un développement de nouvelles formes potentielles entre l’Ancien et le Nouveau. L’installation « Trans(inter)ference » est un produit de son site, production numérique de sa matérialisation et son interaction avec son observateur – la construction d’un objet intermédiaire. La façade de la cour est à nouveau projetée dans elle-même et devient un labyrinthe de diverses clôtures. La structure résultante est une convergence de dessin et de sculpture dans l’espace. Tandis que sa solidité est définie par la densité matérielle et des lignes de poids dans l’espace, la perception de ce qu’elle est dépend seulement d’une position. Tandis que la réalisation de l’objet semble être complexe, l’assemblage est en réalité basé sur une simple trame couverte par des bandes magnétiques de cassette vidéo. Des caractéristiques du matériau, comme la réflexion, la durabilité, le faible coût et l’éphémérité qui font de sa réutilisation un choix irrésistible, vient le lien conceptuel entre ce qui était et ce qui pourrait être.
Assuming that identity and iconicity in architecture lie in between concepts of distinction and resolution, this installation enables us to investigate a development of potential new forms by flickering between the Old and the New. The piece “Trans(inter)ference” is a product of its site, digital production, its materialization and the interaction with its observer – the construction of an in-between object. The courtyard’s facade is projected back into itself and becomes a labyrinth of diverse enclosures. The resulting structure is a convergence of drawing and sculpture in space. While its solidity is defined by material densities and lineweights in space, the perception of which is dependent solely on one’s position. While the resolution of the piece appears to be intricate, the actual assembly is based on a simple frame system covered with VHS magnetic tape. Along with the material characteristics, like reflectiveness, durability, cost efficiency and ephemerality, which make the reuse of this material a compelling choice, comes the conceptual link between what was and what might be.




©photoarchitecture

