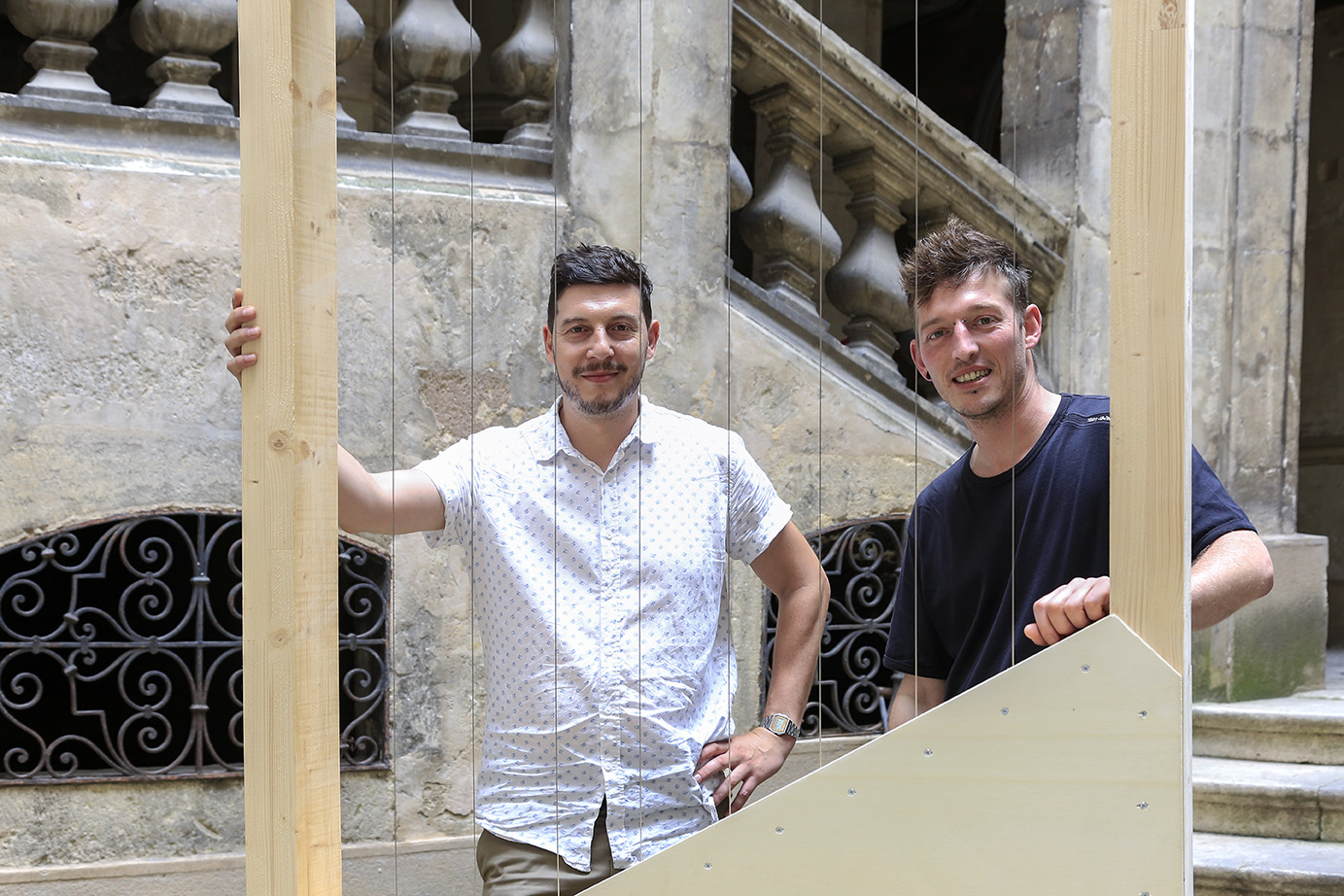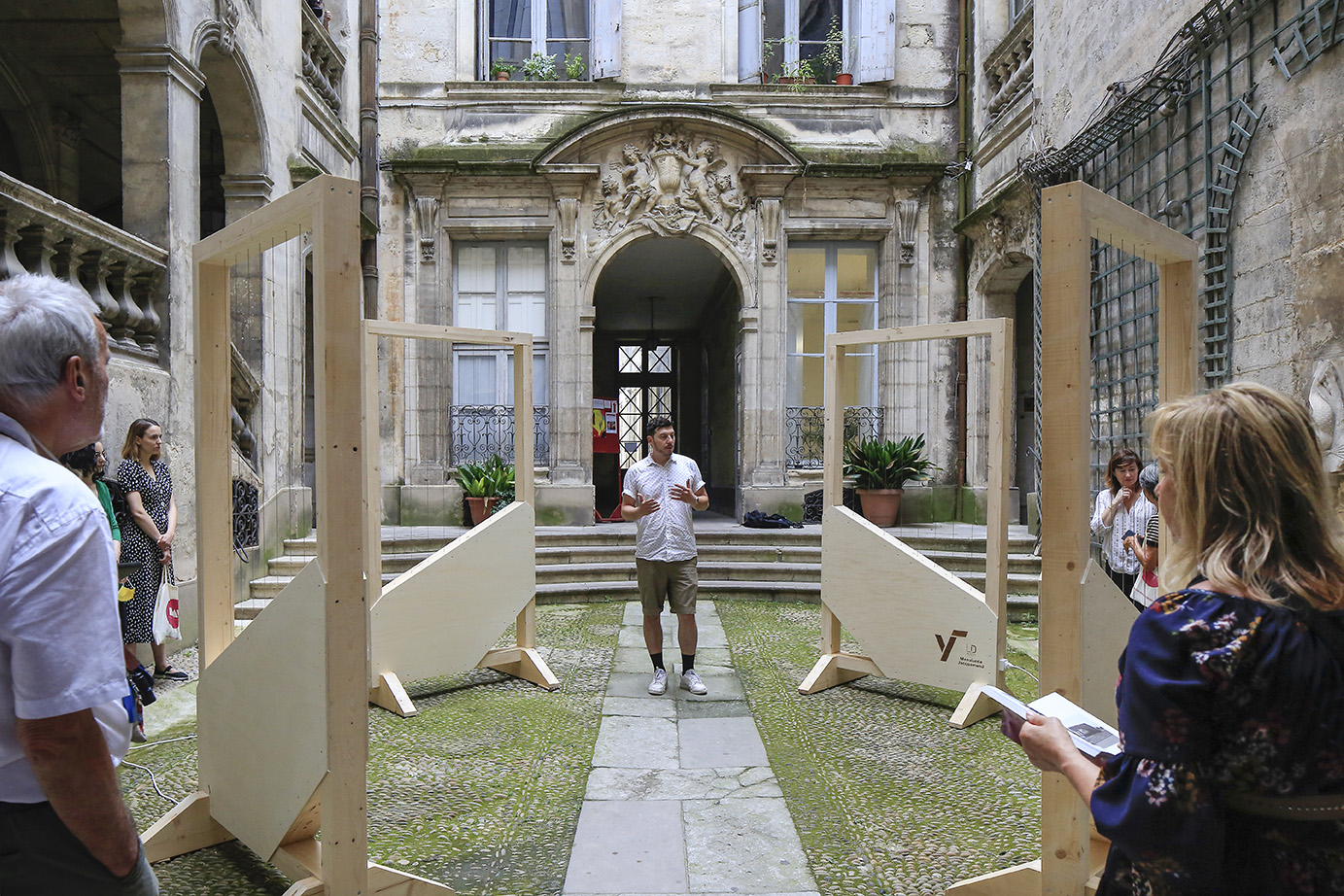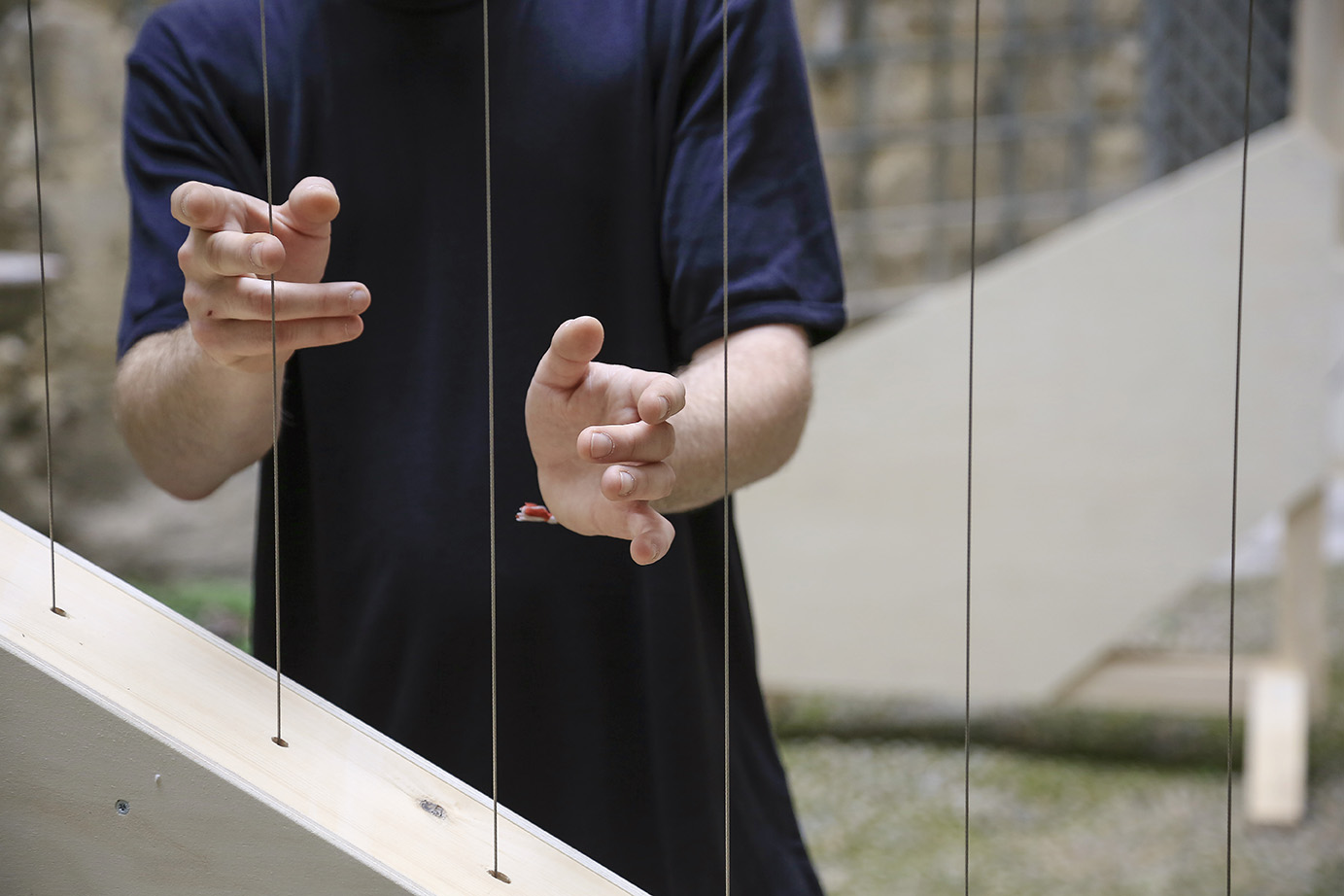4HARPS
YESOBAZA
Saint Etienne // France
YESOBAZA
Saint Etienne // France

Nous travaillons conjointement dans l’objectif de concevoir et promouvoir une Architecture interactive vectrice de la valeur du « vivre ensemble ».
Marie Dinis, Architecte, appuie sa démarche sur une véritable réflexion sur l’espace social, tout en travaillant sur des projets tertiaires qui demandent une approche plus pragmatique. Guillaume Peyret, designer et musicien aborde la question du dessin de l’espace à la fois sous l’angle de ce qu’il représente en tant que tel mais aussi de celui de ce qu’il peut permettre d’imaginer. Steven Servanton, développeur, a toujours choisi de mettre ses compétences au service d’entreprise ayant un attrait particulier pour l’Art et l’Architecture, domaines qui l’ont toujours questionné.
L’alliance de ces secteurs d’activité complémentaires nous permet de travailler sur l’idée d’une architecture vivante en explorant le lien entre espace et numérique. Notre aspiration commune peut se résumer de la manière suivante : permettre à l’usager d’interagir avec l’espace et non seulement de se trouver dans une position de contemplation, pousser l’homme à devenir acteur de l’évolution de son environnement en y donnant du sens.
We work collectively in the purpose of conceiving and promoting an interactive architecture holding the value of “living together”.
As an architect, Marie Dinis have an approach based around a real reflection about the social space, working on projects from the tertiary sector which requires a more pragmatic process. Guillaume Peyret is a designer and a musician who broach the subject of space design both from the perspective of what it represents as it is and also from that of what it can allow to imagine. Steven Servanton is a programmer who has always chosen to put his skills at the service of companies working in the Art and Architecture areas, as a person profoundly interested in those fields.
The combination of those complementary professional sectors allows us to work on the idea of a living architecture by exploring the link between space and digital.Our common inspiration can be summed up as follows : To allow the user to interact with space in order to find himself in the position of contemplation and also proposing to become an actor in the evolution of his environment by giving meaning to it.
Marie Dinis, Architecte, appuie sa démarche sur une véritable réflexion sur l’espace social, tout en travaillant sur des projets tertiaires qui demandent une approche plus pragmatique. Guillaume Peyret, designer et musicien aborde la question du dessin de l’espace à la fois sous l’angle de ce qu’il représente en tant que tel mais aussi de celui de ce qu’il peut permettre d’imaginer. Steven Servanton, développeur, a toujours choisi de mettre ses compétences au service d’entreprise ayant un attrait particulier pour l’Art et l’Architecture, domaines qui l’ont toujours questionné.
L’alliance de ces secteurs d’activité complémentaires nous permet de travailler sur l’idée d’une architecture vivante en explorant le lien entre espace et numérique. Notre aspiration commune peut se résumer de la manière suivante : permettre à l’usager d’interagir avec l’espace et non seulement de se trouver dans une position de contemplation, pousser l’homme à devenir acteur de l’évolution de son environnement en y donnant du sens.
We work collectively in the purpose of conceiving and promoting an interactive architecture holding the value of “living together”.
As an architect, Marie Dinis have an approach based around a real reflection about the social space, working on projects from the tertiary sector which requires a more pragmatic process. Guillaume Peyret is a designer and a musician who broach the subject of space design both from the perspective of what it represents as it is and also from that of what it can allow to imagine. Steven Servanton is a programmer who has always chosen to put his skills at the service of companies working in the Art and Architecture areas, as a person profoundly interested in those fields.
The combination of those complementary professional sectors allows us to work on the idea of a living architecture by exploring the link between space and digital.Our common inspiration can be summed up as follows : To allow the user to interact with space in order to find himself in the position of contemplation and also proposing to become an actor in the evolution of his environment by giving meaning to it.



«La harpe était un instrument universel : on la célèbre sur tous les continents et toutes les catégories sociales s’expriment à travers son art.», Barthel Laure «Au coeur de la Harpe». La musique est l’un des premiers arts avec l’architecture à exister. Les premières traces d’utilisation de harpes datent d’environ -3500 AV JC en Mésopotamie.
À l’heure de la transition numérique, nous avons souhaité concevoir un instrument de musique confondu dans le mobilier urbain et créer une dualité par la forme d’un objet ancestral et universel. L’objectif de l’installation est de créer un moment sonore, harmonique, expérimental et pédagogique.
Les harpes sont munies d’un système interactif qui, lorsque l’on touche les câbles en acier génère un son par vibration, différent pour chaque câbles et génère ainsi un «cloître sonore» dans l’intériorité de l’installation. Par cette installation, nous voulons créer un passage fonctionnel pour le corps et l’esprit à l’image d’une transition pédagogique et sensible.
"The harp was a universal instrument: it is celebrated on all continents and all social categories are expressed through its art.", Barthel Laure "At the heart of the Harp". Music is one of the first arts along with architecture to exist. The first traces of the use of harps date back to around -3500 BC in Mesopotamia.
At a time of digital transition, we wanted to design a musical instrument mixed with street furniture and create a duality through the form of an ancestral and universal object. The aim of the installation is to create a sound, harmonic, experimental and educational moment.
The harps are equipped with an interactive system which, when you touch the steel cables, generates a vibrating sound, different for each cable and thus generates a "sound cloister" in the interior of the installation. With this installation, we want to create a functional passage for the body and the mind in the image of an educational and sensitive transition.



©photoarchitecture


